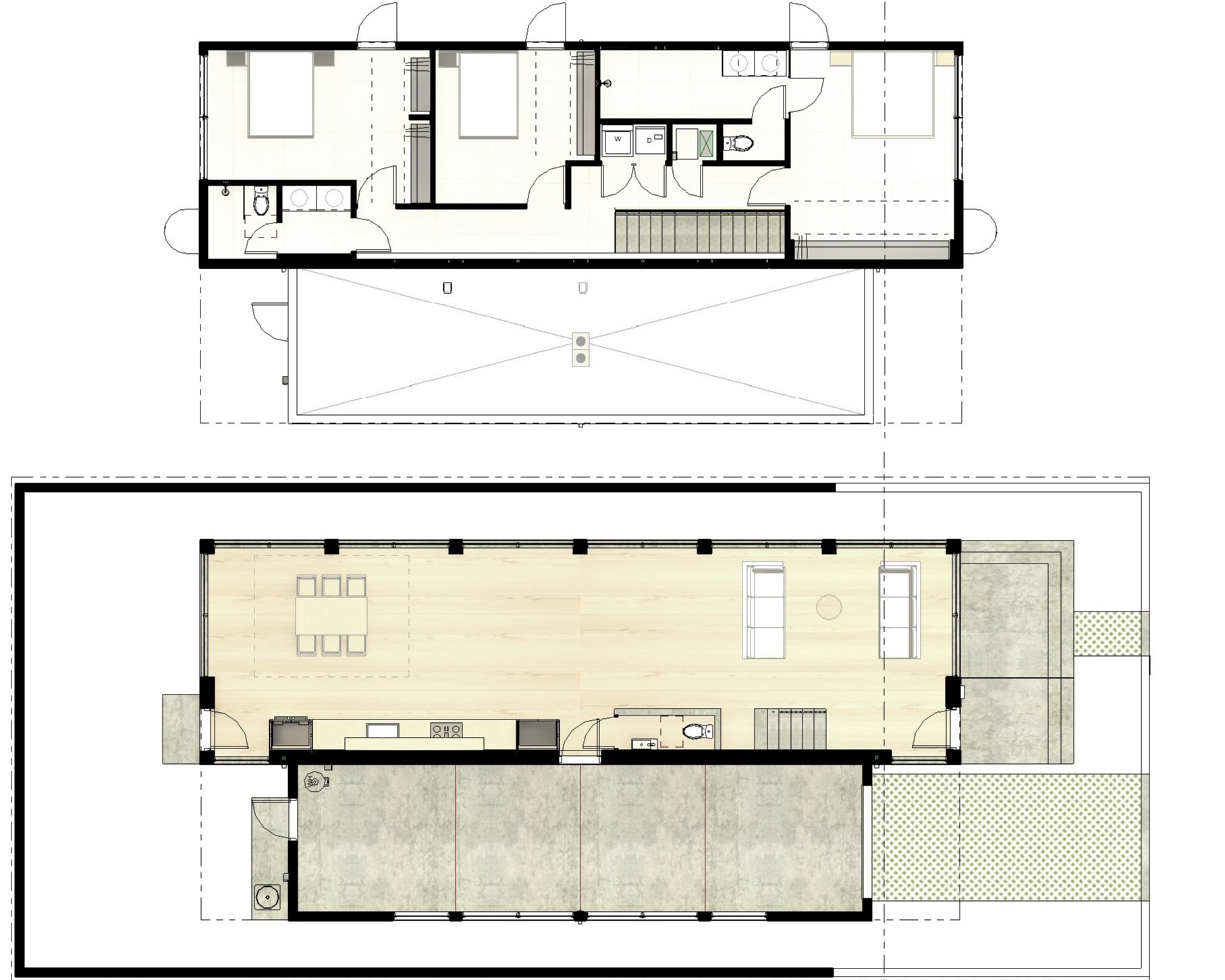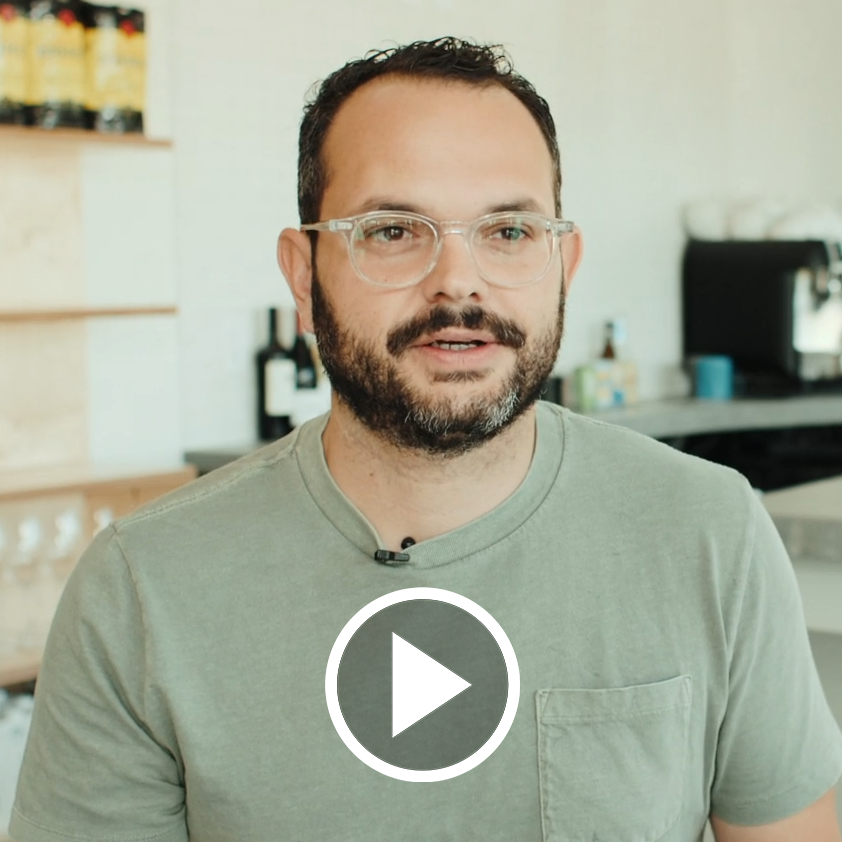
A HIGHEND CUSTOM HOME EXPERIENCE
YOUR CUSTOM HOME VISION HAS YET TO EXIST IN THE WORLDUSE A PROVEN ROADMAP TO MAKE IT A REALITYEach person who pursues a truly artistic custom home should be able to do so knowing they are going through proper steps to keep the artistic vision alive.
What you should expect from a home:
-

A home tuned with nature
Designed to connect with its intimate context makes your home a one of a kind experience.
-

Rooms that nourish
Each space is treated with attention and respect allowing you to thrive, restore, and activate.
-

Intentional Details
No stone is left unturned. Each touch point in your home is designed with purpose.
Your home design is so much more than a set of drawings.
CA-RD is with you every step of the way to create a connected experience from start to finish ensuring a once in a lifetime journey.
We have spent more than two decades crafting a bespoke minimalist & exploratory home design experience for you!
We bring your vision to life just like these:
-
— Julie Z. - Verified on Houzz
“Our home was elevated because of his insight and minimalist touches. We love the flow, attention to detail and natural light that was realized in our home. And that is because of JD’s work. Highly recommend working with CA-RD.”
-
— Andres C. - Verified on Houzz
“He not only listened to my ideas, he was able to see my vision through from conception to reality. The attention to detail not only on design and build but also on the personal and human side was unparalleled…. I’ve always said that simplicity is hard to achieve and it’s all in the details… I would recommend CA-RD and JD to anyone who is looking to build something minimalistic with a heavy attention to detail”
-
— Lordfer L. - Verified on Houzz
“We did a design build with them and created our dream home. The experience with them was very comforting and how meticulous/detailed they were throughout all the things we wanted to include in our home was a joy to see. Now living in the home we dreamed up is surreal and a true blessing. It is by far better than we thought it would be.”

Want to know more about a bespoke custom home?
Get your custom home feasibility guide here.
3 Phase Plan
-

1. Consultation
To begin the process we will meet and listen to your Dream for the project and how that marries up with the information provided on the “BOOK A CONSULTATION” form. Here is where we begin to discover the Architectural DNA of your ideas & property.
-

2. Concept Analysis
Taking everything learned during the consultation, we will provide a “Needs and Options Concept” that considers your desires, your property, and external factors like city codes and initial costs.
-

3. Construction Drawings
After the concept analysis we will provide a proposal for the full set of permit and construction drawings with our full gamut of minimalist products and details for your project along with cost estimating.









